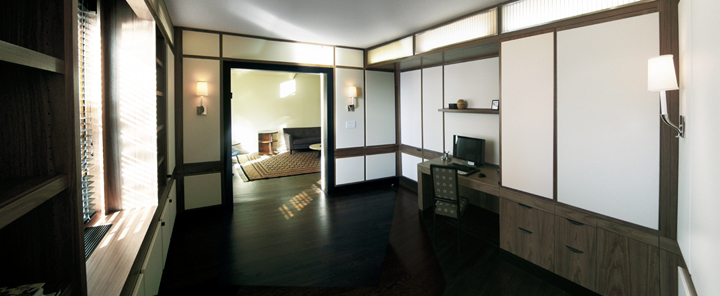

Though focused on a single room, the project speaks clearly to a New York audience. Confounded by three corner columns varying wildly in dimension, we sought to regularize the plan while capitalizing on the "poche" ... the residual space resulting between these columns and the new built-out surfaces. Printer, books, computer networking and tchotchkes found a new home in the resulting cabinetry. A certain comforting calm comes from this new order. The existing iron radiator, engaged columns, and closet door are all hidden within this library's new geometry. Leather-clad panels and a grid of walnut afford the room a sense of proportion and scale. Integrated into the upper zone, framed metal fabric panels emit a soft glow to illuminate the room while focused lighting highlights the art on the far wall.




