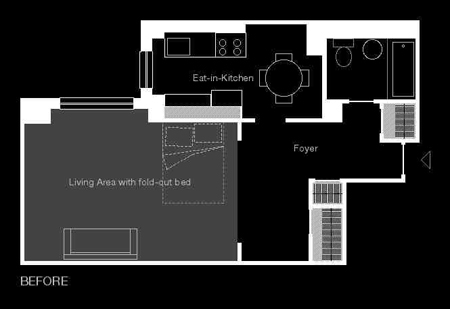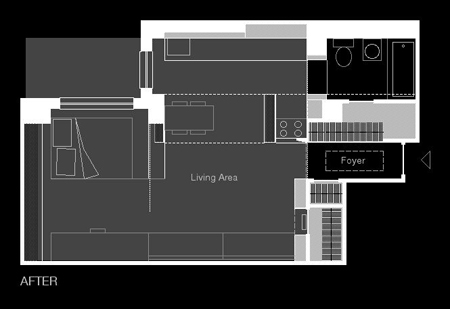
Times change. So do lifestyles and consequently the spaces you live in. A home-office is often a necessity and additional storage a dream. Formal foyers impinge on your precious square footage and who eats in an eat-in-kitchen?
The wall dividing kitchen and living was removed to illuminate this corner layout. A 12-foot long banquette of tiger wood provides generous counter space, while masking an under-counter fridge and freezer. Visible only to the cook, the stove is tucked behind a bookcase. The former "eat-in"-kitchen is now a "hidden" kitchen. To accentuate the room's overall length, a contiguous built-in sofa and work surface line the long wall. To give the appearance of greater depth and width, continuous mirror-backed bookshelves span the full-width of the end-wall. While masking corners gives an impression of a rectangular living area beyond its true boundaries.
Ingenuity, skill and experience propelled this transformation from a banal housing-project into an open "Zen mini-loft."










